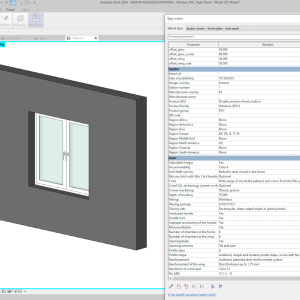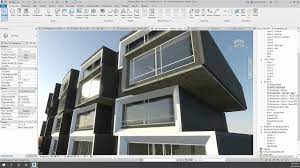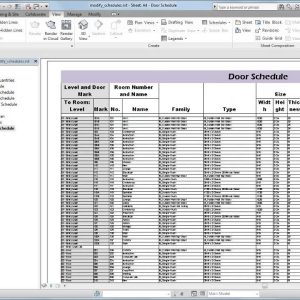Description
| Course content |
| Section 1: Introduction |
| Section 2: Introduction to Revit |
| Section 3: How to draw and modify in Revit |
| Section 4: Project Preparation |
| Section 5: Structural Columns |
| Section 6: All you need to know about walls |
| Section 7: Foundations |
| Section 8: Adding Beams and Beam Systems |
| Section 9: Creating Floors |
| Section 10: Creating and Manipulating Views |
| Section 11: Structural Analysis |
| Section 12: Creating Steel Frame |
| Section 13: Annotation and Legends |
| Section 14: Creating Sheets and Printing |
| Section 15: Tagging and Detailing |
| Section 16: Creating Schedules |
| Section 17: CAD Import and Revit Link |
| Section 18: Creating Families in Revit |
| Section 19: Steel Connections |
| Section 20: Structural Reinforcement |
| Section 21: Precast Concrete |
| Section 22: Customizing Revit |
| Section 23: New Features for Revit Structure 2022 |
| Section 24: New Features for Revit Structure 2023 |




